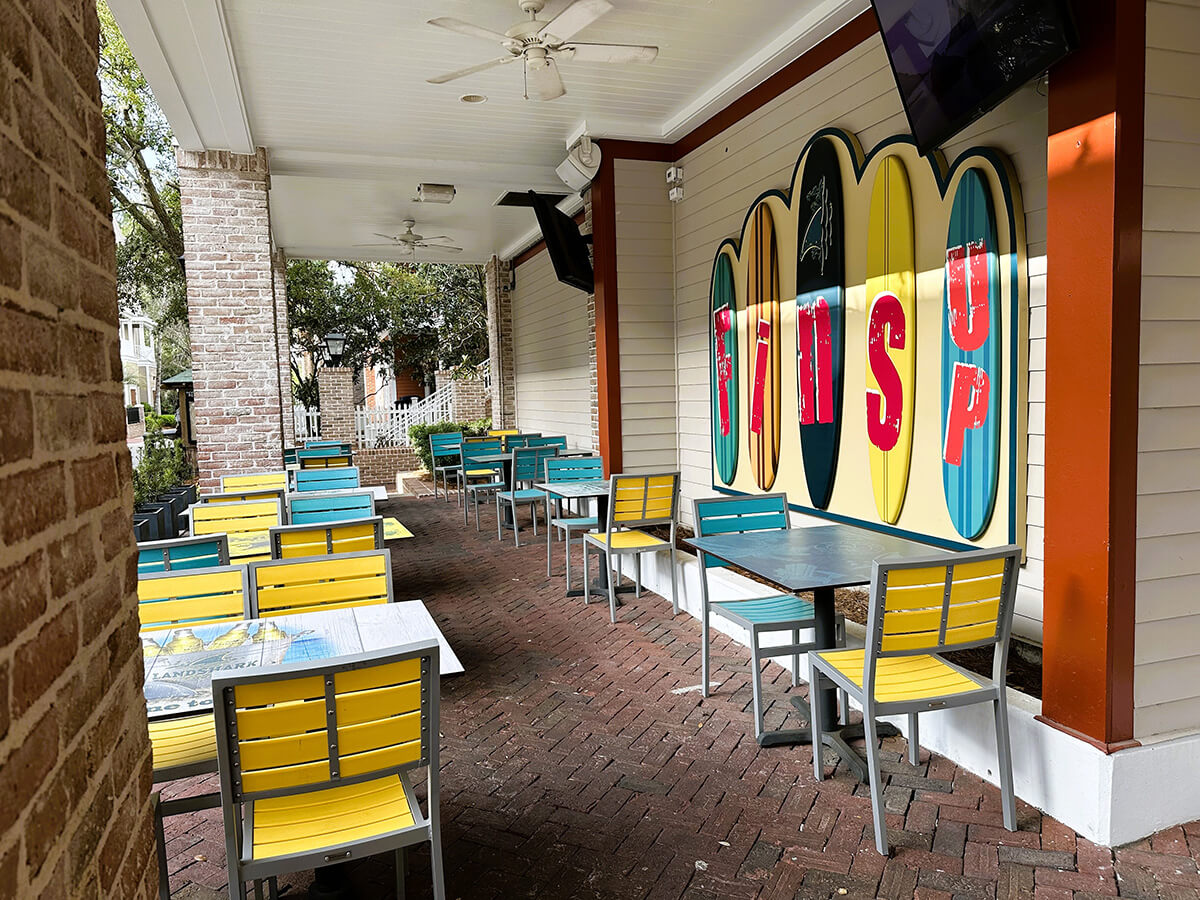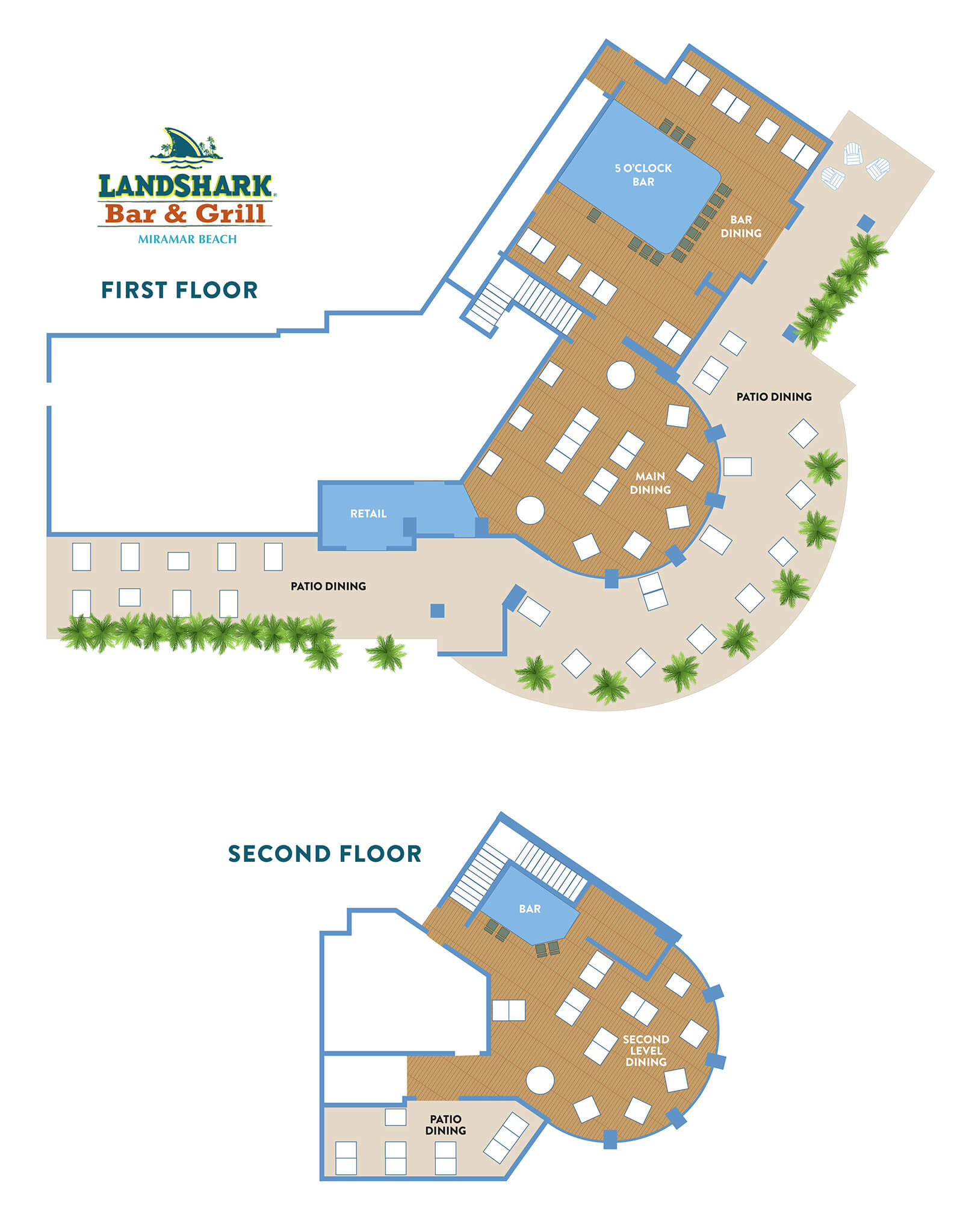
Main Dining Room
capacity Seated - 62
Surrounded by windows looking out to the Baytown Promenade, this space is ready for a fun team gathering or group outing. With plenty of seating options our Main Dining Room can easily accommodate your large group and offers easy access to our main Fins Bar.

First-Floor Side Patio
capacity Seated - 32
This covered patio space sits out on the Promenade and offers your group a great outdoor space in the lively atmosphere of Baytown.

Second-Floor Dining Room & Bar
capacity Seated - 55 | Reception - 65
Our second floor is the ideal private space for your special celebration or group outing. It offers seating, space to mingle and an exclusive bar, as well as great views of the Promenade. This space is set and ready to host your Holiday Party, Rehearsal Dinner, Wedding Reception, or Client Outing.

Second-Floor Open-Air Patio
capacity Seated - 24
When the weather is nice, our second floor patio is the best place to be with great views while you sit above the action. Reserve this space and enjoy delicious food, a refreshing cocktail and the company of a small group of friends or team members.

Full Venue
capacity Capacity - 173 | Reception - 225
Event Capacities
| Area | Seated | Reception |
|---|---|---|
| Main Dining Room | 62 | |
| First-Floor Side Patio | 32 | |
| Second-Floor Dining Room & Bar | 55 | 65 |
| Full Venue | 173 | 225 |
Floor Plans

